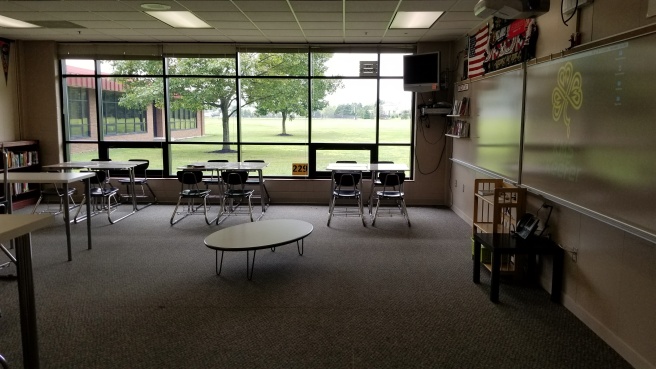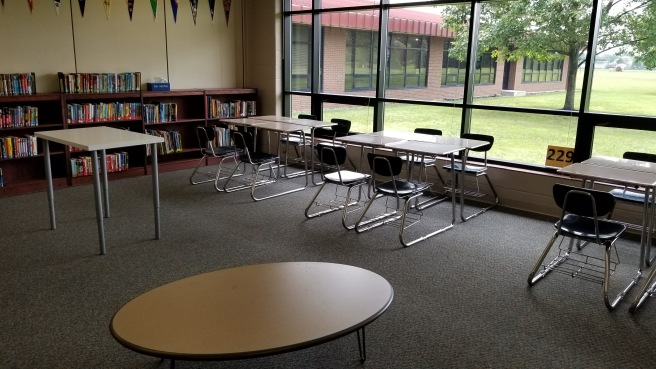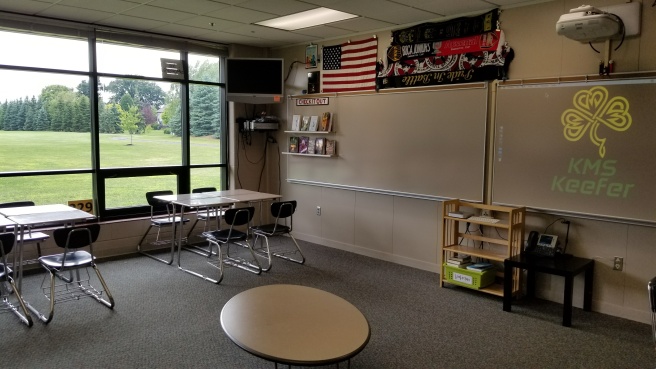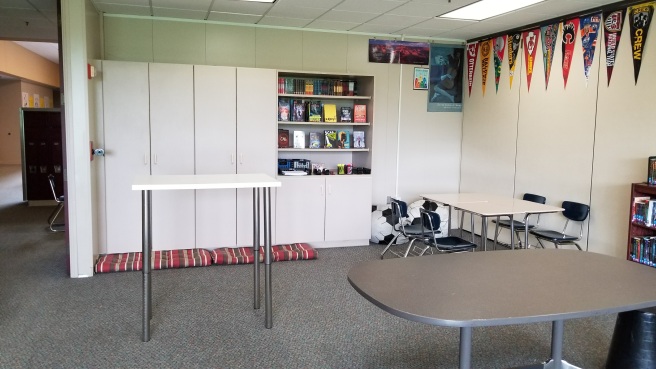As the 2017/18 school year approaches, I have worked many hours setting up my new classroom. A classroom that will welcome students that are older than any other group I have seen. After 22 years of learning in elementary schools, I will be learning with 7th graders this fall. I cannot wait for these kids to walk through my door. New challenges excite me.
Besides the daunting task of curating the classroom library I brought from my previous classroom, the most fascinating task was to think about how my new learning space will meet the needs of a diverse range of learners with the resources that were available to me. I probably spent a good day or two just ‘mapping out possible room designs on my computer. Then another day or two moving furniture around my room. While doing all this work, I thought about how during the last ten years an enormous amount of reading, research and practical application shifted my thinking about room design.
I am still learning about the impacts of classroom design, but I do have two guiding principles that helped my work over the last few weeks.
Spaces for Community, Collaboration and Individual Work.
As learners we thrive in multiple settings. We learn both individually and by collaborating with others. We also can learn from large group settings in which we build a shared knowledge. However, as adults who are responsible for our own learning we adapt our learning spaces to suit our preferred needs at the time. For me, effectively learning happens in multiple ways. I can close my door during my planning time, work in the dining room of my house, or find a completely different space. If collaboration is important to me I can meet with colleagues in my school, meet with colleagues not at my school at another site or use a tool like Google hangouts and collaborate from my couch. Our students don’t have as much freedom as we have in school. They are in our classrooms for specific lengths of time and for the most part we expect them to learn in the space we have.
This is why over time I have intentionally designed spaces that allow kids in the confines of my classroom to have community, collaborative and individual spaces. The classroom designed with all learners in mind needs to have these zones in play. Just like us, our students need the flexibility in learning spaces to best suit their needs. The book, The Third Teacher has influenced most of my thinking about community, collaborative and individual learning spaces, though I will admit that I’ve never had the budget to create some of the spaces shared in it.
Options for Student Seating
In the book, Teaching with the Brain in Mind by Eric Jensen, there are numerous ideas and rationales for different types of student seating. One idea that resonated with me is his call to “allow students to sit in different ways.” For the first 10 years I taught, there were basically two different ways, at a desk or on the floor. After reading Teaching with the Brain in Mind, I started to explore different possibilities on a limited budget. Items like cushions, smaller tables and standing tables were gradually introduced into my room. Over the years, students have appreciated the different options. Some students will be at a standing table for nearly the entire time they are with me. Others will work at a table or desk consistently. While others will stand for a while, move to the floor then maybe end up in a desk or table. Different seating options work because sitting still in a desk for an entire class period or school day is not an easy task.
Writing this post reminded me about how I effectively learn and work. During the last 30 minutes I have stood to walk around to marinate my thinking. I have had the laptop on my lap in a chair and now I sit on a stool with the laptop on my kitchen counter. In some classrooms, I would be reprimanded for being off task and disruptive. In classrooms that appreciate a learner like me, I would probably be excelling instead of being demoralized.
The ‘For Now’ Design

In my classroom there are 22 “traditional seating” options. The 16 clustered desks into tables serve the joint purpose of a more individualized space and an easy way to promote collaboration. The large table will have 6 chairs around it. At times this table will serve the same dual purpose role of the 16 desks. At other times this I will use this table as a place for small group teaching. Students who chose to ‘land’ at this table during the beginning of class, will know they might have to find a different spot if I pull a small group for focused lessons or conversations.
The two standing tables and the low table are ‘less traditional’ seating options. When fully utilized these areas can accommodate eight to 12 students easily. Like the more traditional seating options, these areas are for independent and collaborative work.
The mix of the traditional and less traditional options described so far can easily accommodate 34 students, which is larger than the maximum class size I will see. I intentionally chose have more than enough seats. I could have easily removed four of the desks to create more floor space, but I wanted to make sure that students had a variety of choices and there would always be enough table or desk areas for students.
I know students will use the floor space and areas against the walls. I envision students using the ‘nook’ in the lower right if they are comfortable on the floor and need a much more defined personal space. The areas along the wall at the top of the design will serve the same purpose.
Finally, the ‘low table’ is easily moved creating a large floor space in which we can all meet in a circle. I know having a ‘meeting area’ is definitely more of an elementary mindset, but there will be at least one moment daily where we are all together in this area. I think it is vitally important when you have a classroom centered on community, that you have a clearly defined space and time for the discussions that will enhance the community.
A Tour of Room 229

Walking into my room. Those windows! Yes, I hit the jackpot for natural lighting, and I plan on taking full advantage of it. The blinds will rarely be closed in this new space I will be sharing with my students. You can also imagine if I quickly move the low table we will have an ample community meeting area.


The left and right sides of the room viewed from the front of the room. There will be six chairs around the table in the top picture.


The left and right of the front of the room viewed from the back of the room. I envision students seated on the floor leaning against the wall space in the bottom picture if they feel the need to have a quieter space or if they prefer sitting on the floor.

This is wall is opposite of the windows. The soccer ball bean bags are in the ‘nook’ I mentioned earlier. I can also see students using leaning against the wall of cabinets.
The one item you didn’t see in this room was a desk for me. I ditched my ‘teacher desk’ years ago because I never used it. When students are in the room, I go to them or we are together in a large or small group. When students are not in the room, I use the standing tables or the larger table as my work space. If you can see yourself being able to inhabit a classroom without a clearly designated teacher space, I encourage you to get rid of your desk as well. The lack of a clearly designated space for me was an indirect message to the students that I was a full-fledged member of their learning community.
Student Participation in the Design
As of the date of this post, students are still not in our school yet. My last guiding principle for classroom design is student input. Initially things will look like they do, but after a few weeks of adjusting, I will actively seek their ideas. There will be a few non-negotiable items. For example, the bookcases are actually two giant units that will be very difficult to move and I definitely want to include some sort of whole class meeting area. However, I want students stakeholders in this room. If we discover the desks by the windows would be better in a different location, we will shift furniture around. In my experience, there is better student ownership of a space if the students actually have some say in the space.
Another piece to student participation is the relatively blank walls in the space now. Students will design and manage these display spaces. Kids will develop spaces for anchor charts, books suggestions, and reminders of upcoming events.
Of course, student participation in designing the space for our community could present some challenges, but if I am leading an authentic classroom community, then I can’t dictate all design elements in the room. It could be messy to establish plans across different classes, but it will be worth the mess.
Concluding Thoughts
Over the past few years countless tweets, posts and images flooded my social media accounts in which teachers have created ‘Pinterest’ worthy classrooms. I hold no ill will toward these posts and I often think, “Wow, that is adorable.” However, I don’t think you need to have an unlimited expense account to design a classroom that is intentionally and mindfully designed with community in mind. Take a chance and think about the use of space, choice in seating options and letting go of some of the space to your students. You and your kids will be happier and more ready to build a learning community.
In addition to The Third Teacher and Teaching with the Brain in Mind, the following resources influenced my thinking about classroom design over the past few years:
http://www.hermanmiller.com/research/solution-essays/rethinking-the-classroom.html

I leave my classroom walls blank too. We spend time in the first few days making bulletin board displays together and putting up things that matter to our new community. How often do you think 7th graders will sit on the floor? I teach primary students and we are on the floor often, but 2 years ago my grade 4 students completely hated it. I suppose it all depends on the group. You have me thinking (again) about floor cushions and bean bags.
LikeLike
I think my class will be together on the floor for about 5 min each day when we have our status of the class meeting. Other times like mini-lessons and read alouds the floor will be optional. Even though they are older, I still think coming together as a group and being on the same level is very important. Thanks for the comment.
LikeLike
What a beautiful room and a thoughtful design! Good luck in your new role!
LikeLike
I really enjoyed seeing your set up and reading all the thought behind your decisions. In the first and fourth photo you share a bookshelf of sorts up against the whiteboard…where did you get that and am I right there are books on them?
LikeLike